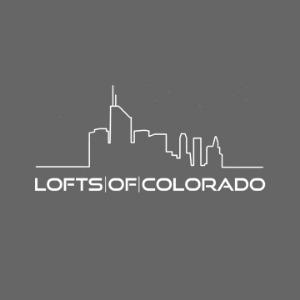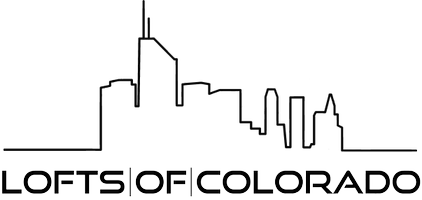For more information regarding the value of a property, please contact us for a free consultation.
561 Roslyn ST Denver, CO 80230
Want to know what your home might be worth? Contact us for a FREE valuation!

Our team is ready to help you sell your home for the highest possible price ASAP
Key Details
Sold Price $920,600
Property Type Townhouse
Sub Type Townhouse
Listing Status Sold
Purchase Type For Sale
Square Footage 3,551 sqft
Price per Sqft $259
Subdivision Lowry
MLS Listing ID 7648232
Sold Date 08/18/25
Bedrooms 3
Full Baths 1
Half Baths 1
Three Quarter Bath 2
Condo Fees $425
HOA Fees $425/mo
HOA Y/N Yes
Abv Grd Liv Area 2,121
Year Built 2002
Annual Tax Amount $3,477
Tax Year 2024
Lot Size 4,514 Sqft
Acres 0.1
Property Sub-Type Townhouse
Source recolorado
Property Description
Welcome to this beautifully appointed patio home located across the street from The City of Ulaanbaatar Park nestled in a tranquil enclave. As you enter, you are greeted by an airy foyer leading to an open-concept living area featuring ample natural light perfect for entertaining. The seamless flow from the living room to the dining area and kitchen creates a warm and inviting space; leading to a spacious main floor primary suite, complete with an ensuite bath and 2 walk-in closets. There is also a main floor office and laundry/mud room with direct access to the attached 2 car garage. Upstairs is versatile upper-level bedroom and bath, complemented by a charming sitting room that can serve as an additional office. The fully finished basement enhances the home with an additional bedroom and bath, providing extra privacy for guests or teenagers. The generous great room serves as an entertainment hub, perfect for movie nights or gatherings. This is truly a lock and leave home with all of the grounds maintenance taken care of for you. Conveniently located close to the Lowry Town Center!
Location
State CO
County Denver
Zoning R-2-A
Rooms
Basement Finished, Partial
Main Level Bedrooms 1
Interior
Interior Features Breakfast Bar, Built-in Features, Eat-in Kitchen, Entrance Foyer, Five Piece Bath, Granite Counters, High Ceilings, Open Floorplan, Primary Suite, Walk-In Closet(s)
Heating Forced Air, Natural Gas
Cooling Central Air
Flooring Carpet, Tile, Wood
Fireplaces Number 1
Fireplaces Type Gas, Living Room
Fireplace Y
Appliance Cooktop, Dishwasher, Disposal, Oven, Refrigerator
Laundry Sink
Exterior
Garage Spaces 2.0
Roof Type Composition
Total Parking Spaces 2
Garage Yes
Building
Sewer Public Sewer
Water Public
Level or Stories Two
Structure Type Brick,Frame
Schools
Elementary Schools Lowry
Middle Schools Hill
High Schools George Washington
School District Denver 1
Others
Senior Community No
Ownership Individual
Acceptable Financing Cash, Conventional
Listing Terms Cash, Conventional
Special Listing Condition None
Read Less

© 2025 METROLIST, INC., DBA RECOLORADO® – All Rights Reserved
6455 S. Yosemite St., Suite 500 Greenwood Village, CO 80111 USA
Bought with LIV Sotheby's International Realty




